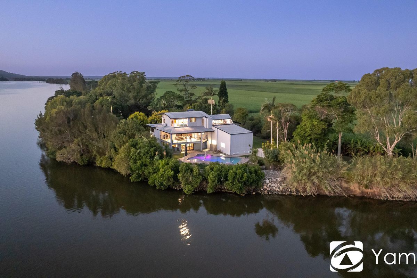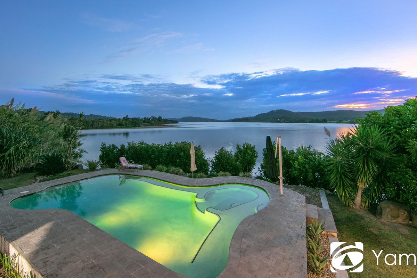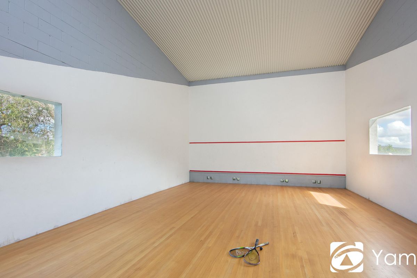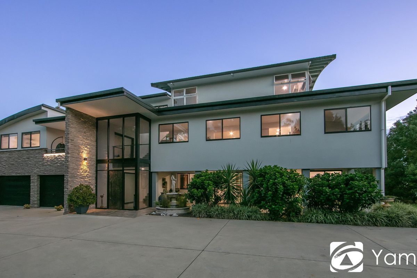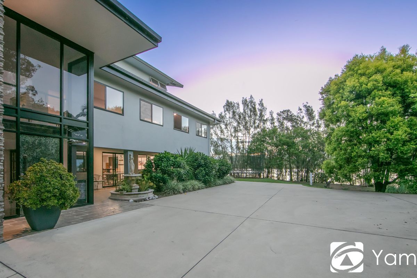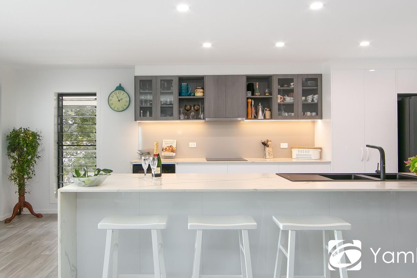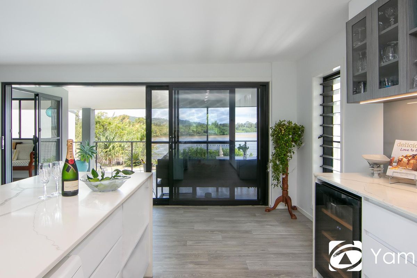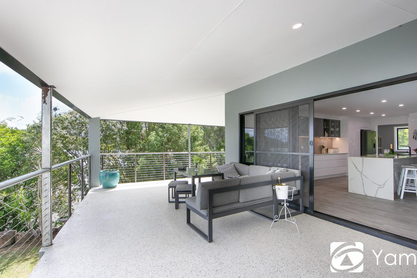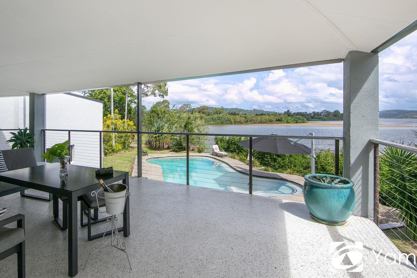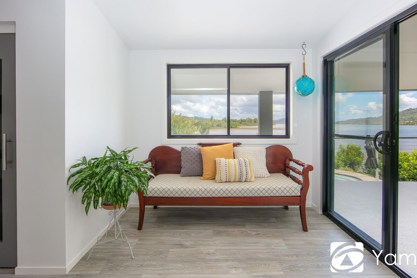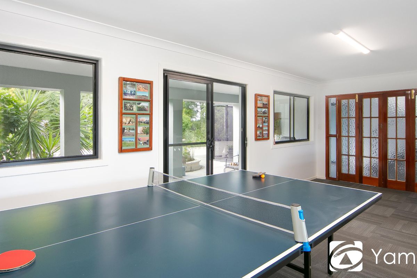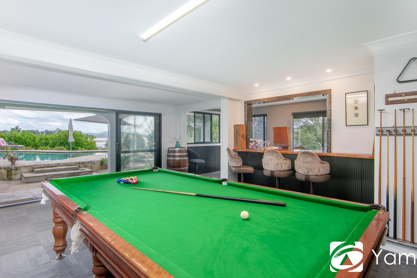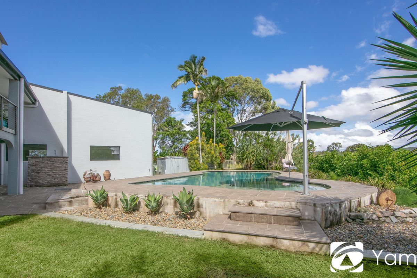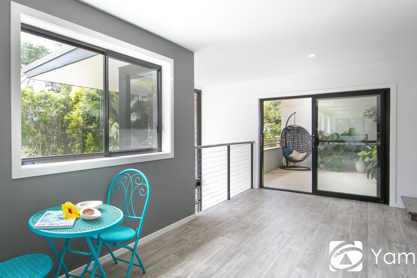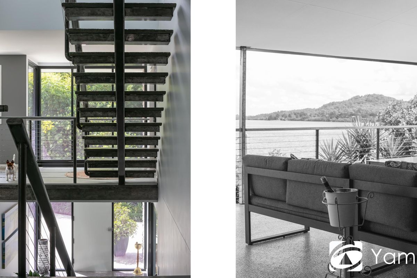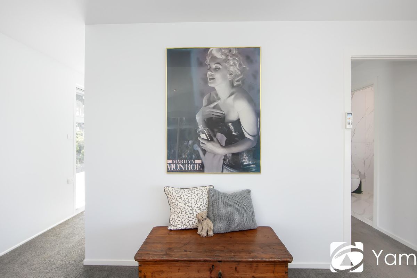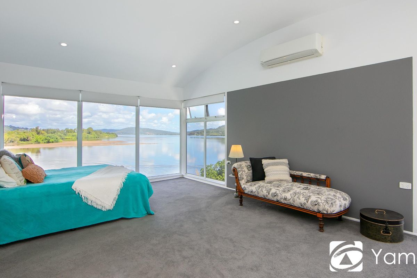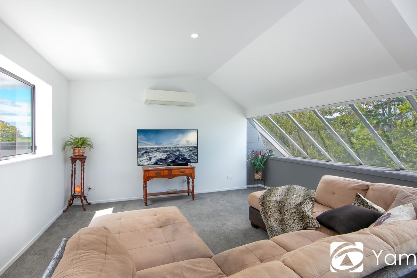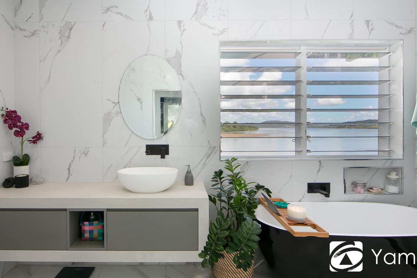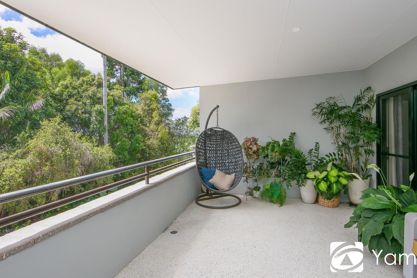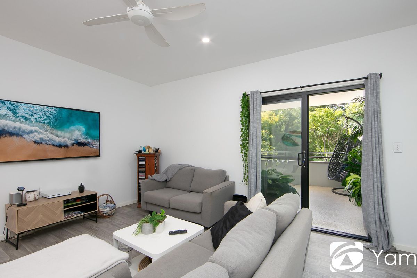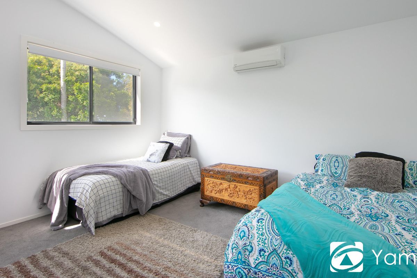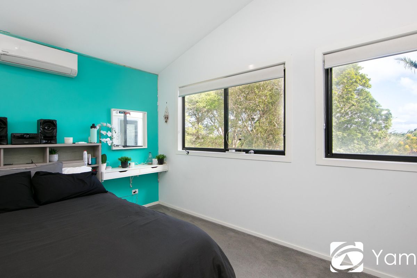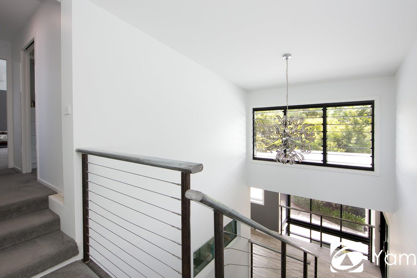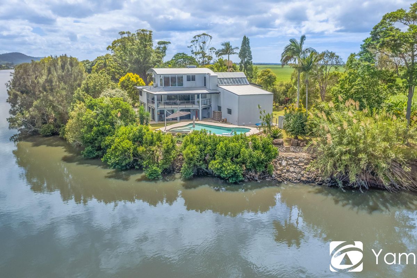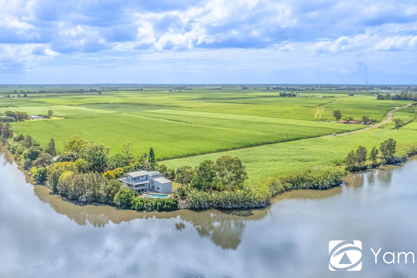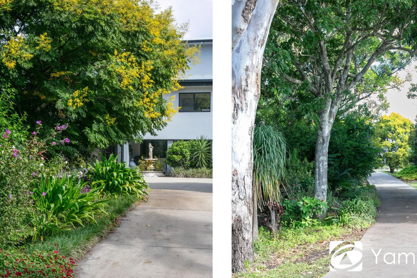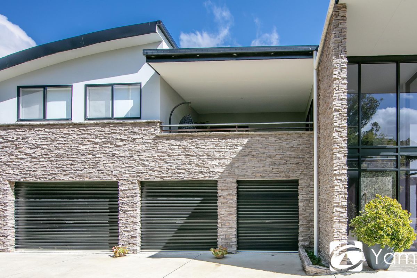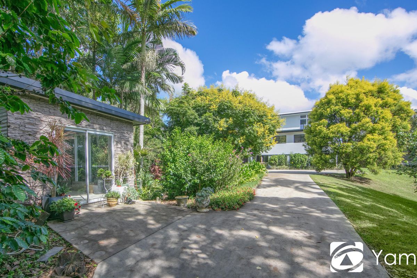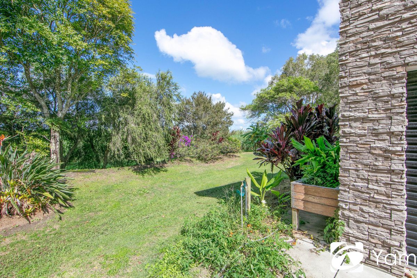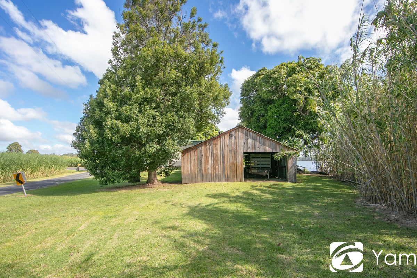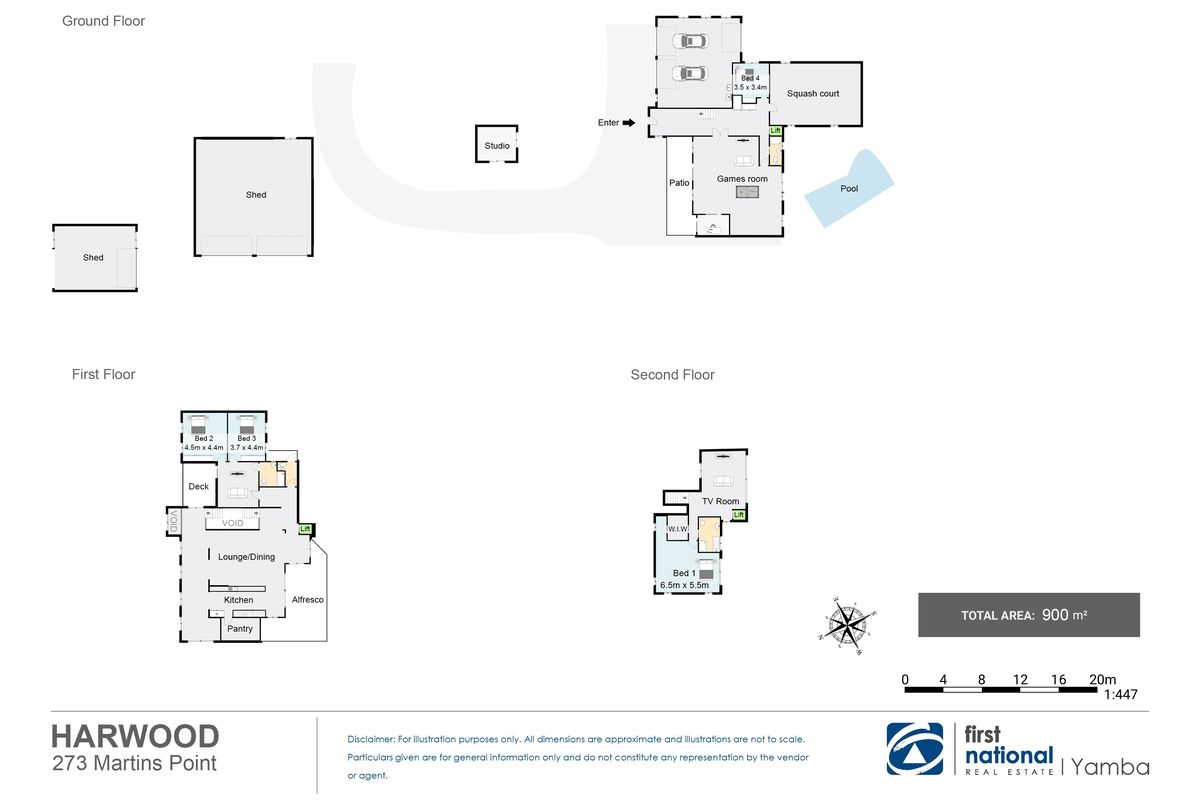Description
273 Martins Point Road, an exquisite sanctuary situated on 6,899m2 (1.7 acres) of pristine land along the Mighty Clarence River. With over 220 metres of river frontage, this property offers luxurious riverfront living without compromising on privacy.
Upon entry you will be greeted by high ceilings and a grand custom-made staircase, offering a glimpse into the opulence of this home, and, if stairs are an issue access is made effortless with a fully functional elevator servicing all 3 levels.
The ground floor is the definition of an entertainer's heaven with a well-appointed bar, complete with pool table, dart board, flat screen TV, sound system, wine fridge, ice maker and even a squash court! A guest bedroom and additional bathroom complete this floor. But it doesn't end there - the entertaining area extends outside onto a patio overlooking the inground self-chlorinating pool.
The heart of the residence and main living area is on the middle floor. The open planned lounge, dining, kitchen area effortlessly extends out onto the balcony which enjoys the most impressive of river views right through to Maclean. The kitchen is a home cook's dream with quality appliances, breakfast bar, walk-in pantry, and wine fridge. Additionally, there's an office/study space and a separate living area with a bathroom, and 2 sizable bedrooms, ideal for a teenager's den or guest accommodation.
On the top floor, the parents' retreat awaits with large bedroom under domed roof, walk-in-robe, large ensuite and breathtaking views of the river and hinterland.
Space isn't an issue in the drive through garage which can comfortably accommodate 3 vehicles and includes laundry facilities, with a convenient laundry chute servicing all 3 levels.
Stepping outside, established tropical gardens sprawl across the property, complemented by a separate studio, a large 12m x 12m shed, old school barn, and even a private pontoon located within a protected inlet providing easy access for water sport and fishing enthusiasts.
With its grand yet unpretentious design, this home offers elegance and unmatched functionality. To fully appreciate all the features this property has to offer inspection is an absolute must. Call our sales team today to arrange a private viewing.
Heating & Cooling
- Air Conditioning
Outdoor Features
- Balcony
- Outdoor Entertainment Area
- Shed
- Swimming Pool - In Ground
- Secure Parking
Indoor Features
- Built-in Wardrobes
- Rumpus Room
- Dishwasher
- Study
Eco Friendly Features
- Solar Hot Water


